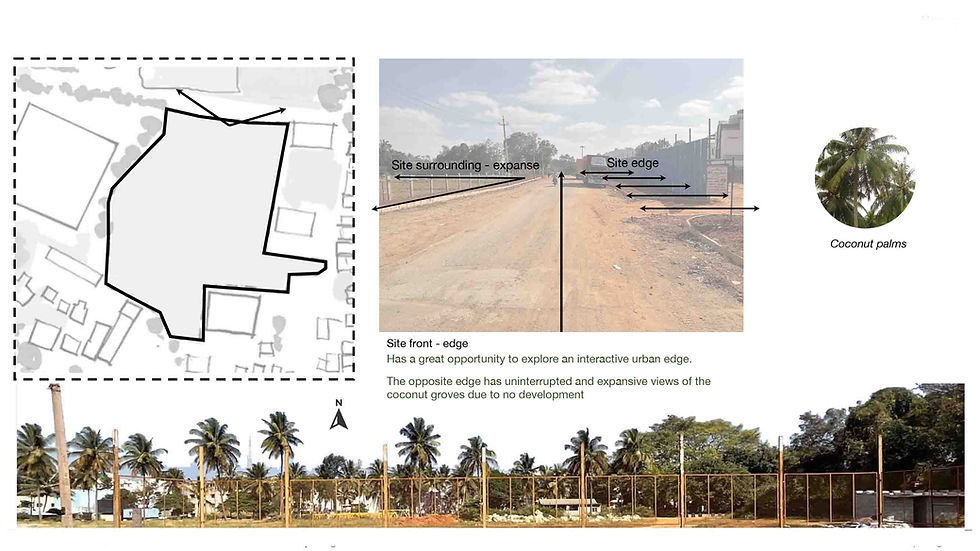Millionaire tower
Bengaluru
Collaborations:
Client: Artismo
Architecture:Pragathi Associates
Landscape team:
Prachi Panvalkar




Millionaire tower
Millionaire Tower is an upcoming multi-asset development project in Chikkajala, a few minutes from Bengaluru airport. Spreading across 5 acres of land area it's a high-rise development with active landscape areas at the ground plane level.
Considering the opportunity to cater to around 600+ inhabitants, the landscape strategy is to maximise the open space network programming and create varied typologies of landscape spaces to build the project as a 'community'
Landscape Strategy
The envisioned landscape focuses on creating functional spaces for multiple age-groups to engage with the surroundings. We also looked at treating the landscape more of an everyday landscape which a user would use on a daily basis yet always finding news things to experience and engage with. The softscape strategy interestingly explores a native planting palette calling for seasonal variations, pollinator corridors multiple micro-habitat creation.
Treating most of the fire lane and car drive, and the parking spaces as usable vegetated and gravel areas we could maximise the ground space to better integrate these components with the larger landscape pockets.





The landscape includes a play of levels to transform the spaces into different typologies of functional and distinct experiential spaces. Ranging from secluded sit-outs, nature trails, boardwalks and congregational spaces.
Landscape Components
Wilder landscape spaces
- Wilderness pavilion
- Fruiting tree corridor
- Forest trail
Functional Spaces
- Congregational spaces - central plaza, stepped sit-outs, event lawn
Recreational spaces
- Swimming pool
- Sit-out deck
- Cascading water features
Health and Wellness
- Wellness corridor
- Yoga pavilion
- Reflexology pathway
Spaces for play
- Activity loop
- Interactive wall
-Kid's play zone